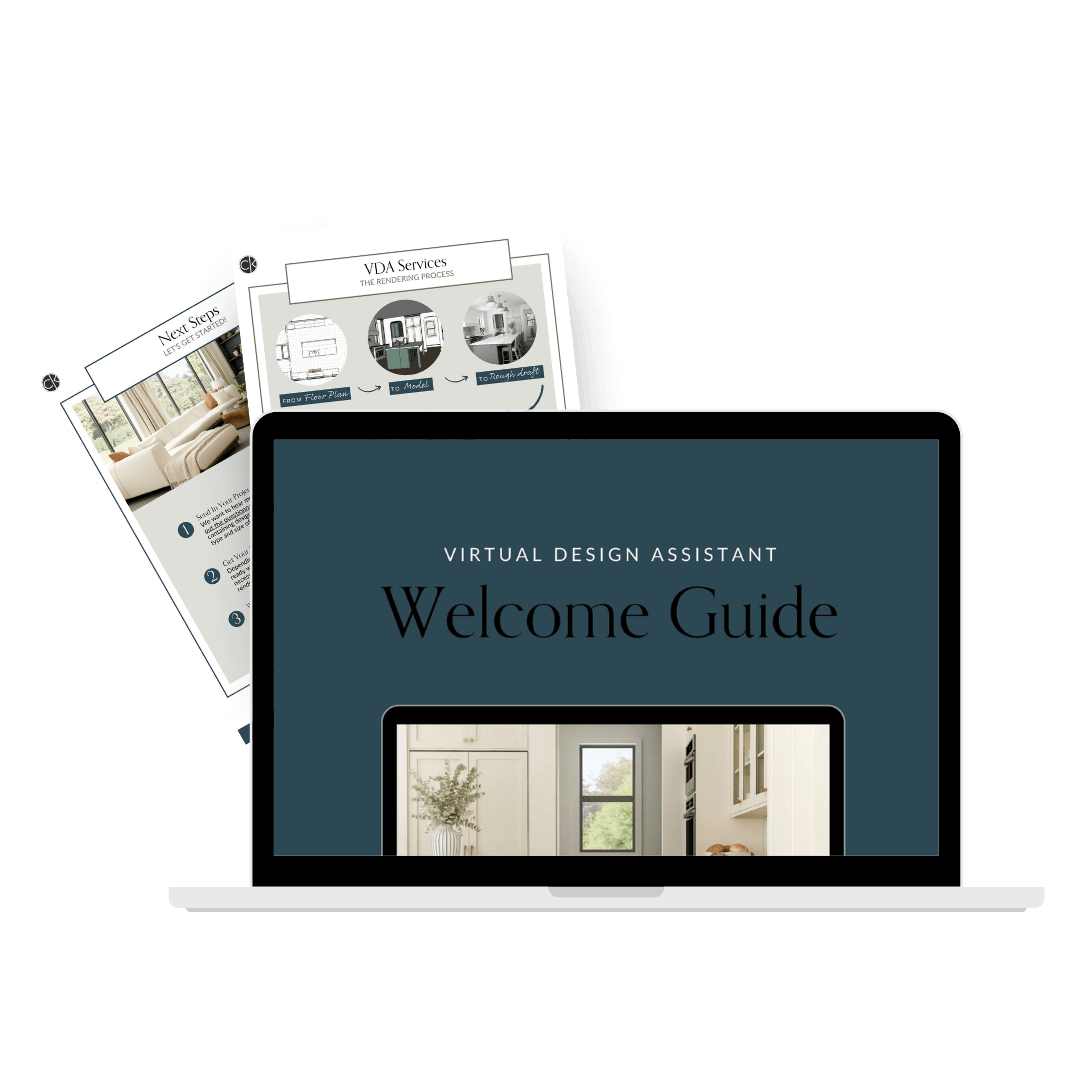Faqs
-
A certified MyDoma Elite Virtual Assistant has extensive experience as a successful VA, using the MyDoma software and integrating other programs (SketchUp, Chief Architect, etc.) with MyDoma. They also played an essential role in developing the VA program. Cindy completed both the MyDoma Project Management and Rendering courses. She was key in teaching other MyDoma Virtual Assistants best VA practices and advanced rendering techniques to improve their 3D renderings.
-
Not at all! We manage all rendering software, so you don’t have to. Send in your project details, and let us handle the techy stuff.
-
We charge on an hourly basis. Total costs per project heavily rely on the complexity of the design. For more details, please download the VDA Welcome Guide on this page.
-
Depending on the service, a retainer may be required before work begins. The final deliverables will be sent as soon as we receive payment confirmation.
-
We work on a first-come, first-serve basis. Typical turnaround time ranges from 2-10 Days. However, please remember that unexpected delays can occur, and we prioritize quality over speed.
-
After receiving the final payment, you'll get a link to access your branded photo-realistic renderings and other deliverables. You may then download and keep your copies. Alternatively, if you are a MyDoma user, we can upload the final deliverables directly into your project for you!
-
We do our best to recreate your designs as closely as possible, but please understand that due to the nature of the programs we work with, the final product may be less than 100% accurate. When an identical model or texture cannot be recreated, we will use a suitable alternative similar in size, style and representation.
Ultimately our models and renderings are conceptual and not considered construction documents.
-
We want you to be delighted with your final 3D renderings and custom models. There will be plenty of chances to make changes during the preliminary design/rough draft. If, for some reason, you do not love the final product, please let us know ASAP so we can make it right!
-
We’ll need an architectural or printed 2D floorplan if available; if not, hand-drawn sketches are ok with clearly written dimensions.
Photos of the project or any inspo images you have.
Specifications (ie. Furniture + finishing details)
-
Please send all general inquiries to: hello@cindykrauklis.com.

